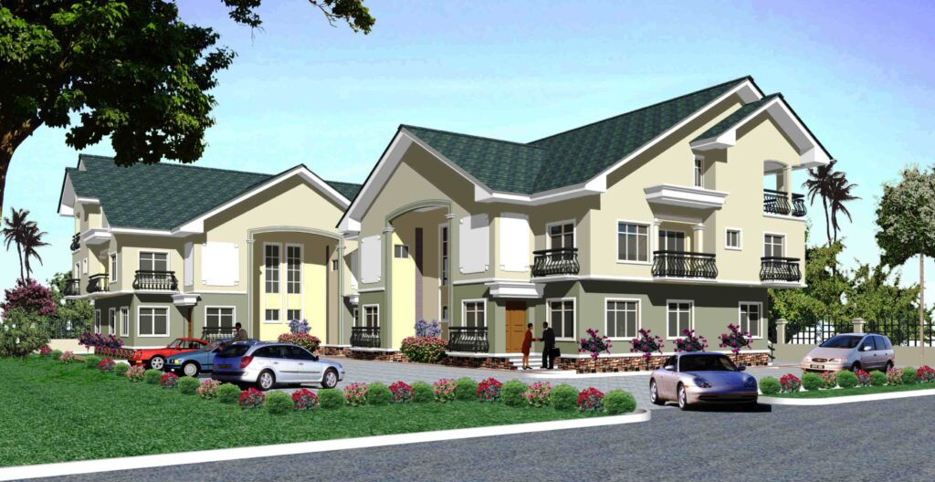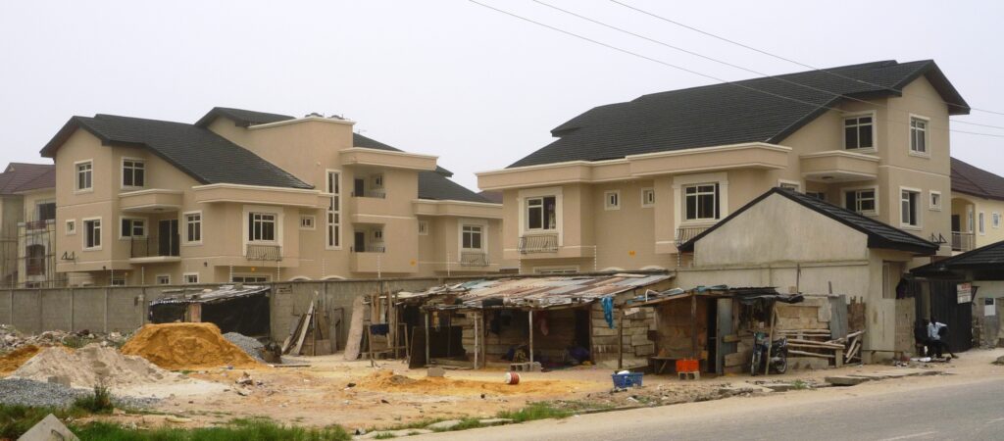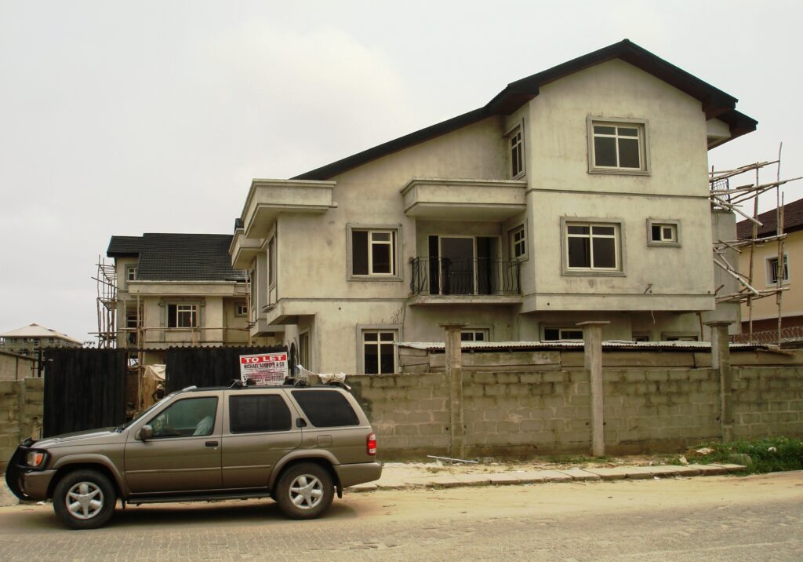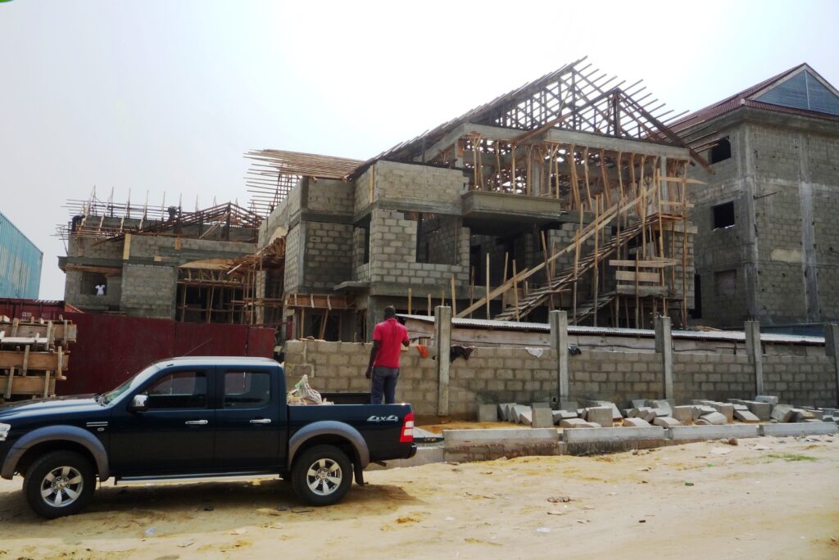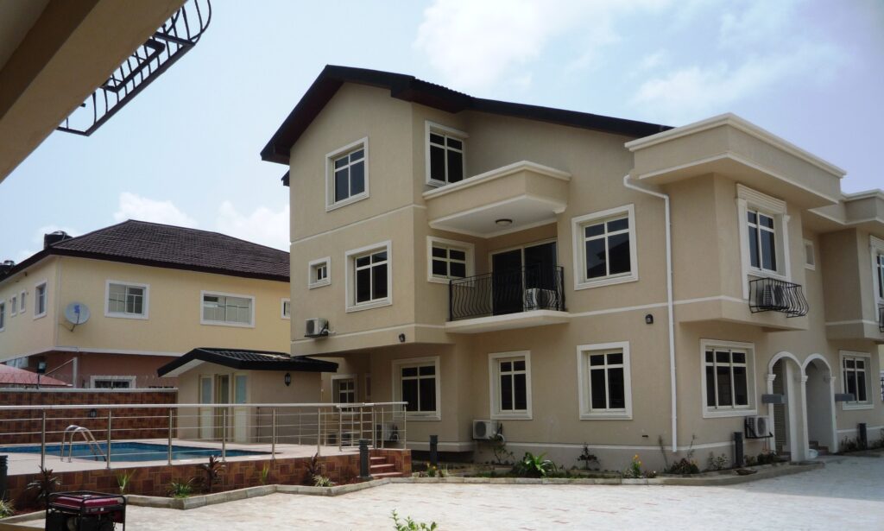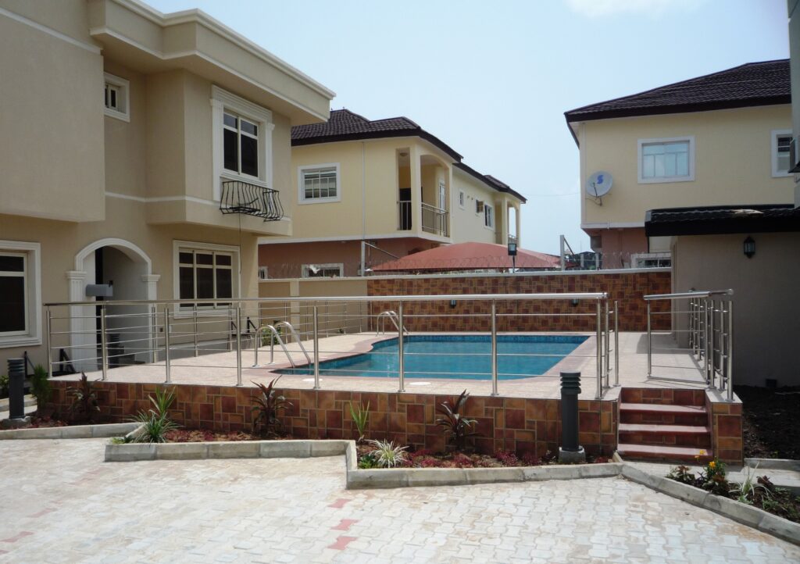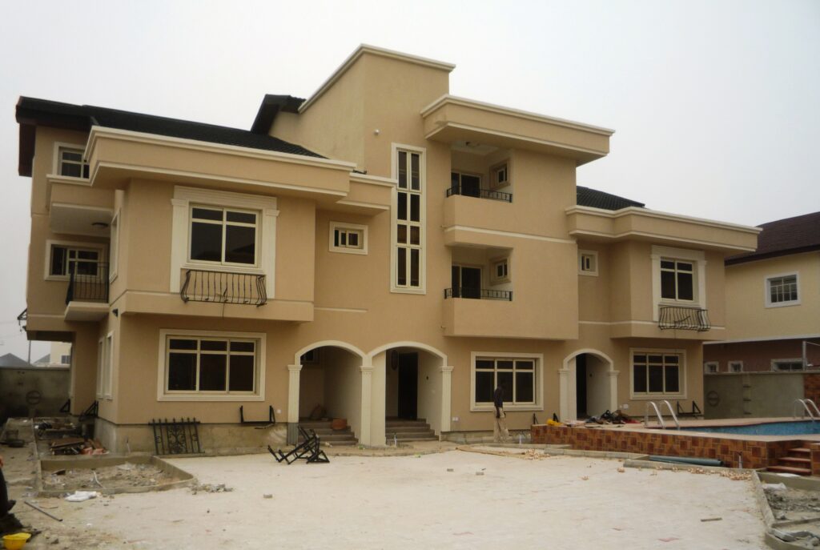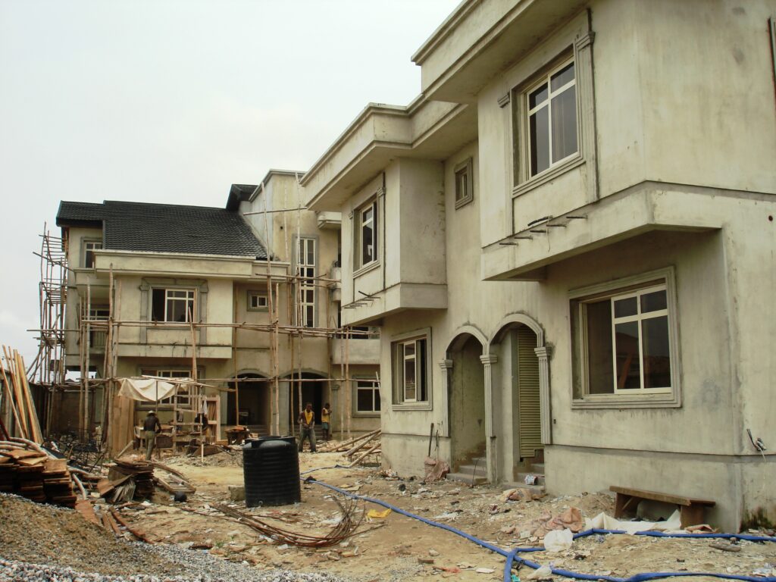Block 13, Plot 3, Oniru Chieftancy Family Layout, Victoria Island Annex, Lagos State
Construction consists of 2 residential terrace buildings with recreation area between them. Project includes construction of sewage, drainage, sidewalks, over head water tank, water treatment plant, swimming pool with changing rooms, generator house, gate house, parking lots and new fence.
The foundation is raft, the frame reinforced monolithic concrete.
