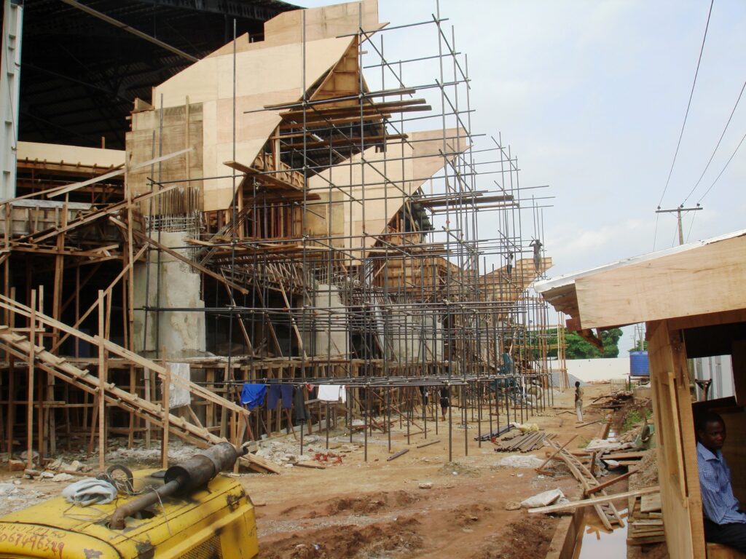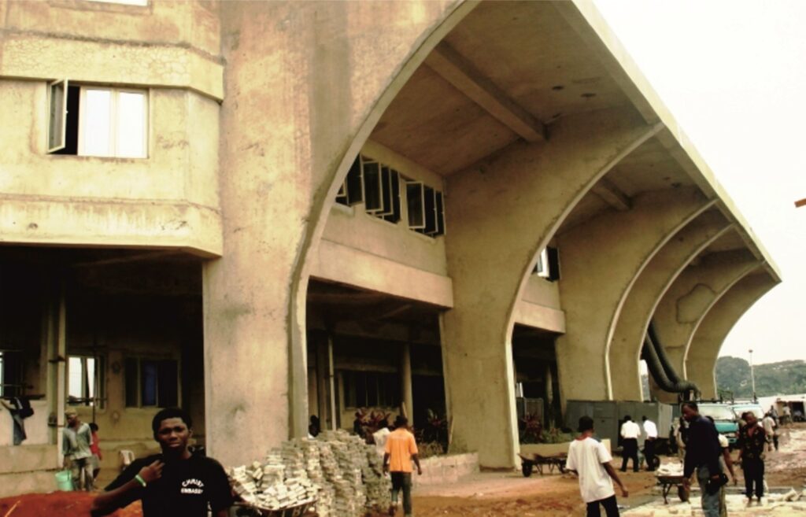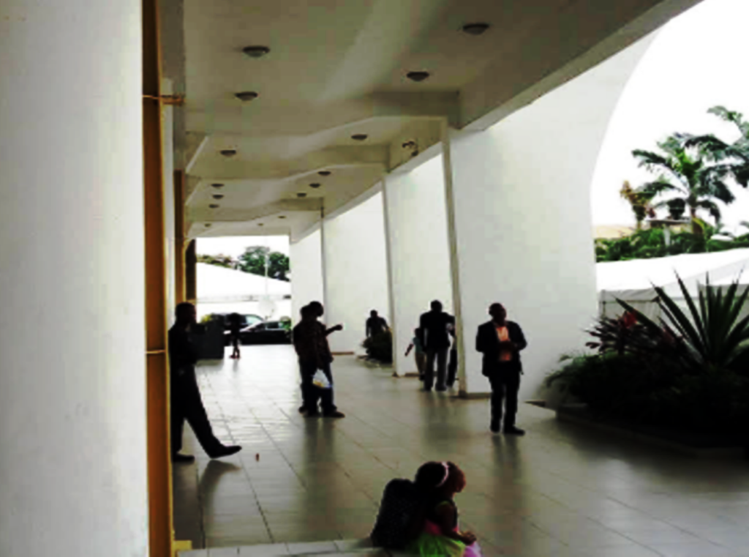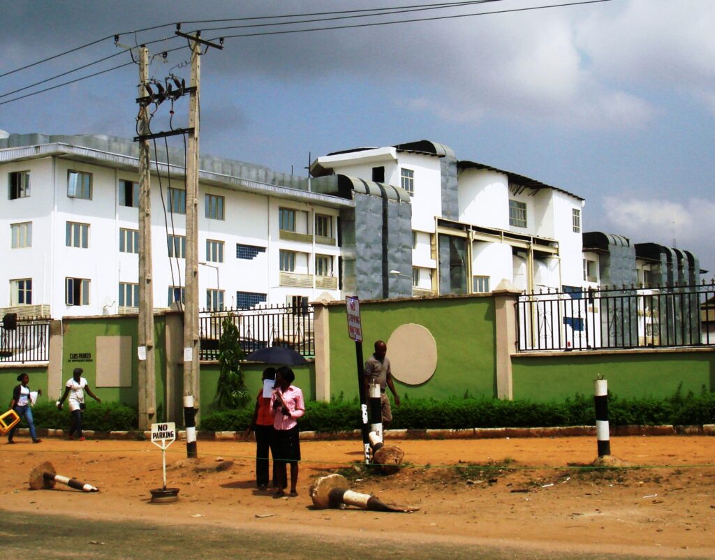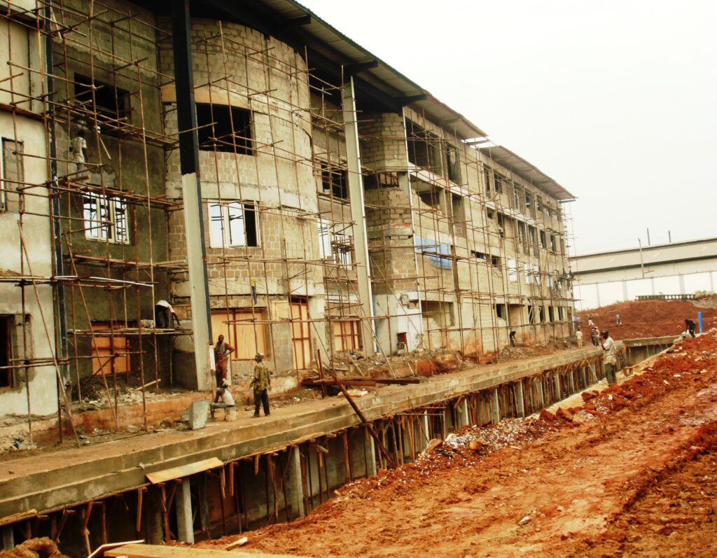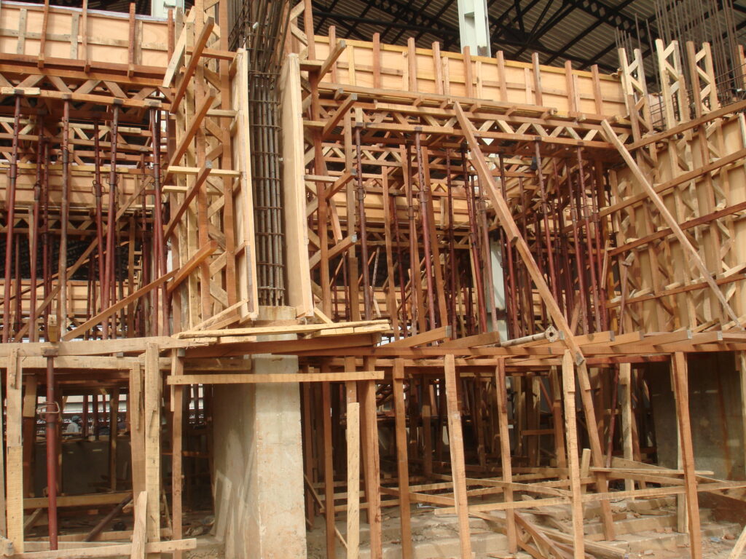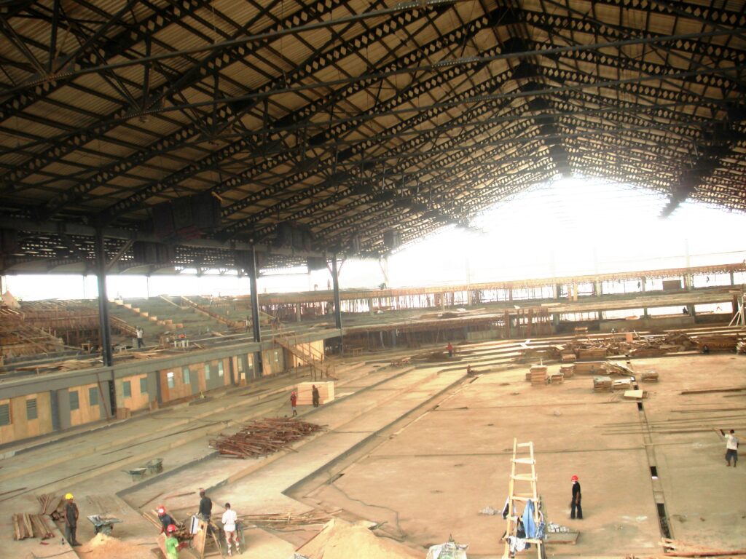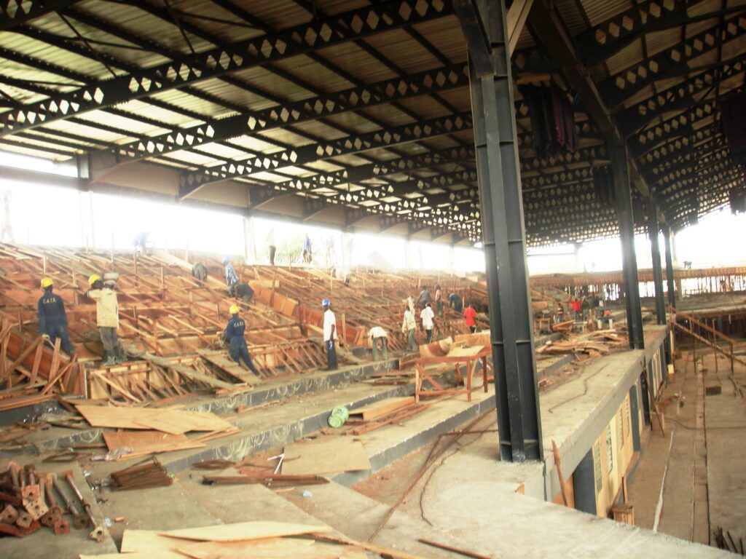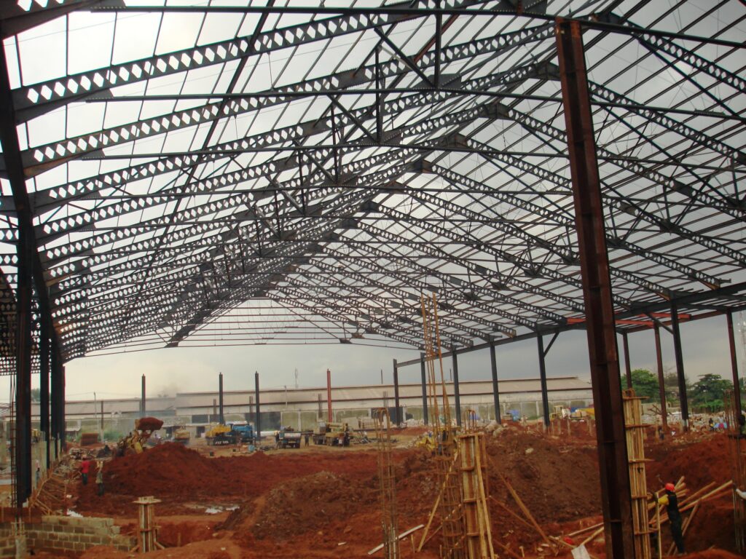Oregun, Lagos State
The project is made up of the construction of main church complex, children church building and underground structure for mechanical and electrical services under the drive way/car park area.
The main Church is built on an area of 8613sqm. The auditorium is for 25,000 seats, the roof spans 54m. There is basement serving as stores, stalls and shops. Galleries are on first and second floor levels. Side galleries project substantially and are restrained by buffer walls. Offices are on first, second and third floor, private office and apartment is on pent floor. Steel fins complement the cladding.
The complex is mixed construction of steel frame, in-situ reinforced concrete skeleton and composite structure.
5 storey children church has large foyer with atrium and winding staircase, cafeteria and computer facilities on ground floor. Classrooms, library, art, music and game rooms are located on first, second and third floor, classrooms and meeting/assembly hall on fifth floor.
The children building has reinforced concrete pads, monolithic concrete frame with curved steel roof trusses spanning 38m.

